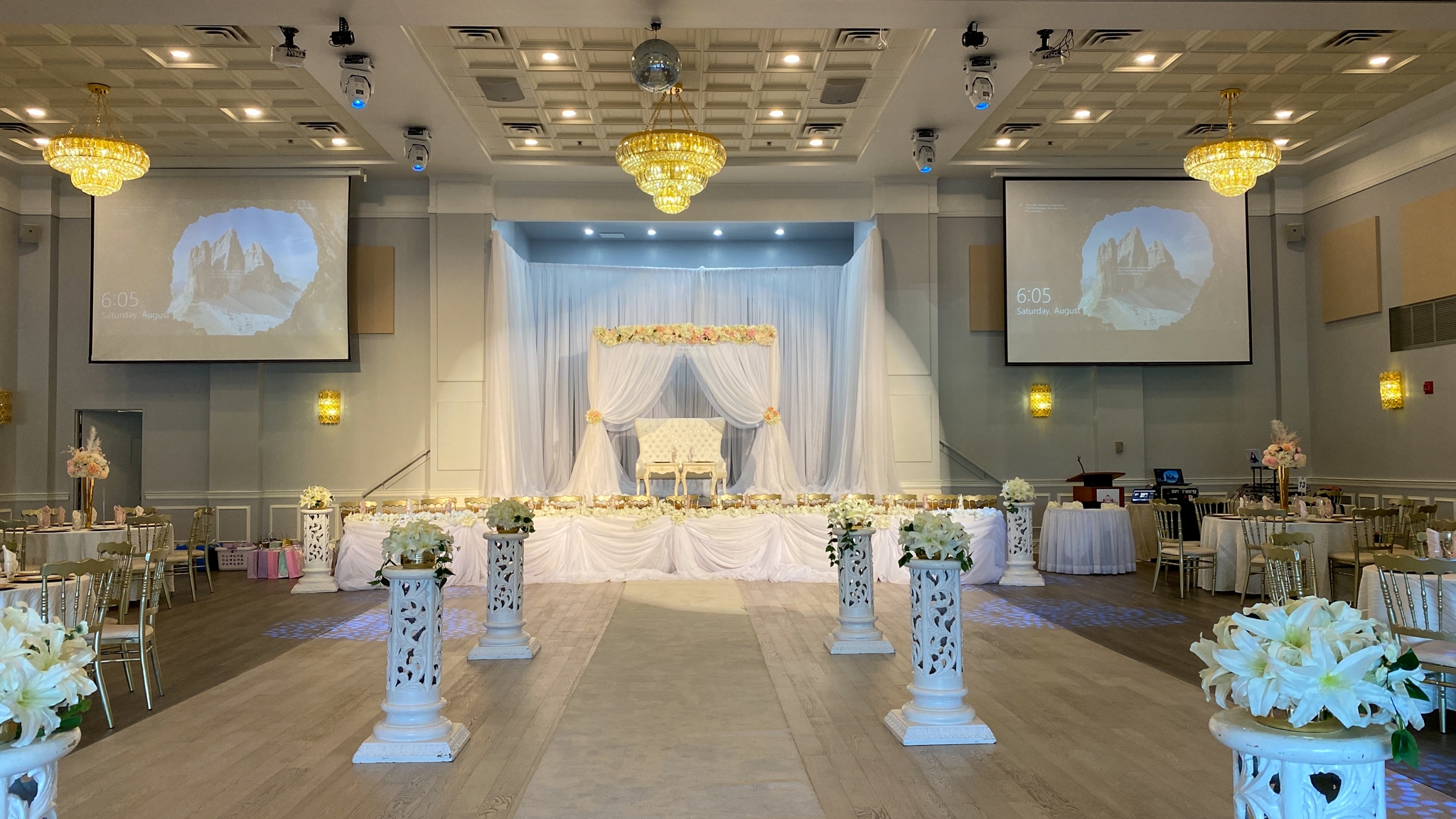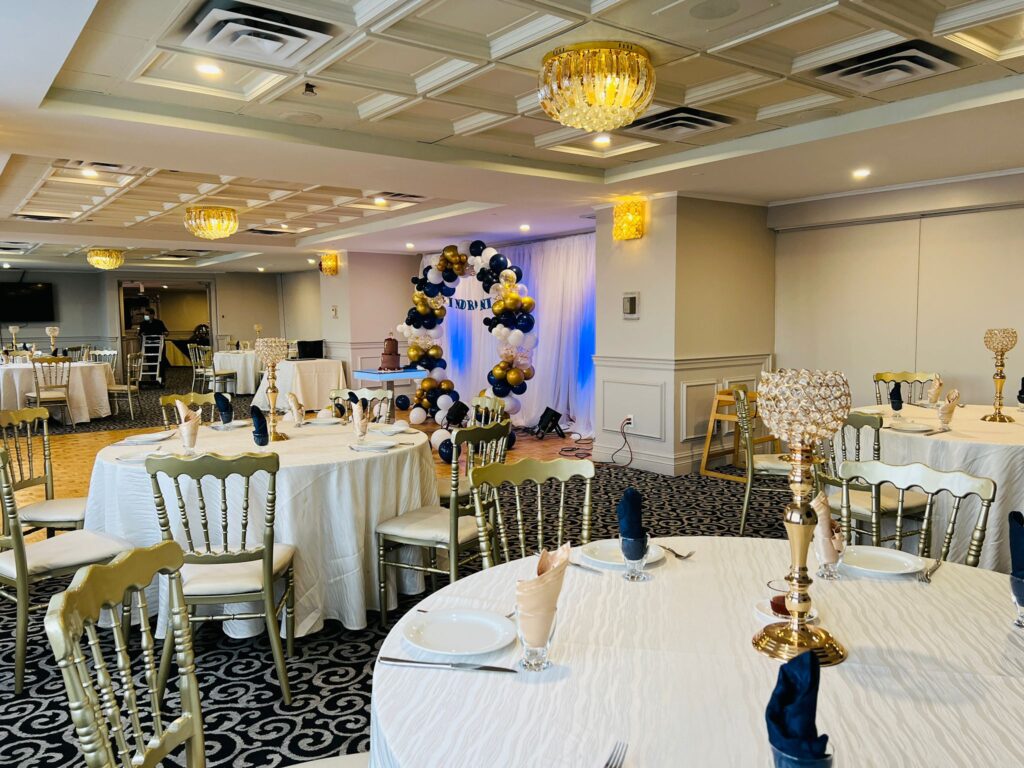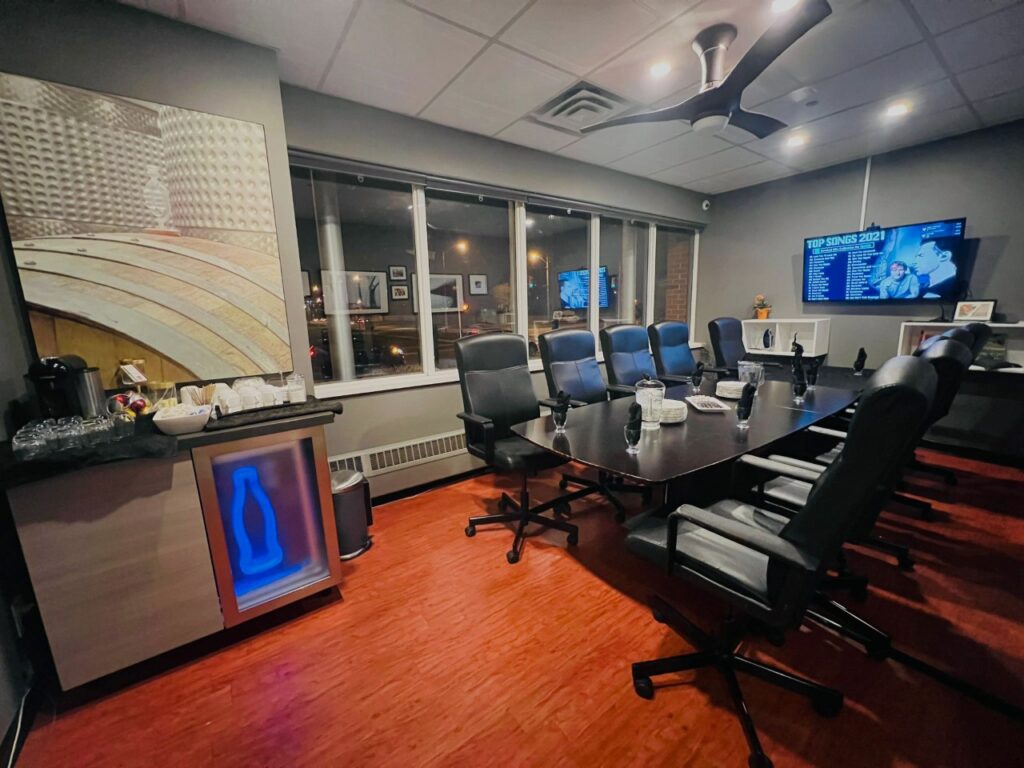Our space is designed to be flexible and house all sizes and types of events. We can accommodate up to 450 people with banquet style and 900 with theatre style seating. Our unique space separates into four distinct halls, for smaller group sizes. We also partner with other area facilities for much larger gatherings.

Our main hall has a capacity of 400 people. It can also be divided in three offering rooms for 100 or 200-plus guests. The space is flexible for any function needs with kitchen, washroom, elevator service and building entrance close at hand. With two-storey ceiling, optimized lighting and sound and dramatic chandeliers the room adds elegance to any event. This hall, elevator and washrooms facilities are fully accessible.
With a capacity of 100 guests, our second floor hall provides an intimate setting for family functions, work events or general meetings. It also has a kitchen space and it’s own washrooms! With elevator access directly from the parking lot it’s accessible for all guests. With a touch of modernity upstairs it’s a favourite space among birthdays and engagement parties.


We offer boardrooms for small committee and business meetings. Featuring a presentations screen, conference calling, video calling, WiFi and private environment all necessary meeting features are close at hand. With two rooms capable of holding 10 to 20 people we can supply food and beverage during your use.